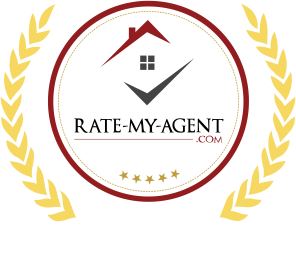Optimize Your Sales Value
CURATED TO SATIATE YOUR DISCERNING TASTE.
Today, we are emerging as the preeminent luxury real estate brokerage in Oakville, Ontario. Our success speaks to consistent dedication and effort and understanding your priorities and wishes. We remain committed to raising the bar for personal service and providing in-depth expertise that no one else can match.
Capture that special magical feeling. We specialize in selecting for you distinctive communities with a range of elegant options, all masterfully planned for your comfort and security. Come experience our magic and discover a new standard for quality living.
YOUR OWN REAL ESTATE AGENT IN OAKVILLE
SELLING A HOME?
BUYING A HOME?
Find Your Dream Residence
INVESTMENT PROPERTY

GREAT RESULTS. HAPPY CLIENTS.
JOE MAHARANA
As your trusted Oakville real estate agent, I am passionate about delivering an exceptional experience. Be it the sales of your home for optimum value or helping you find just the right property that meets your needs and budget, I am delighted to skillfully guide you through your real estate journey. Feel free to get in touch today.








